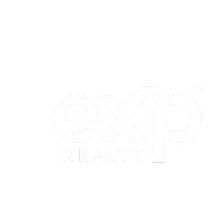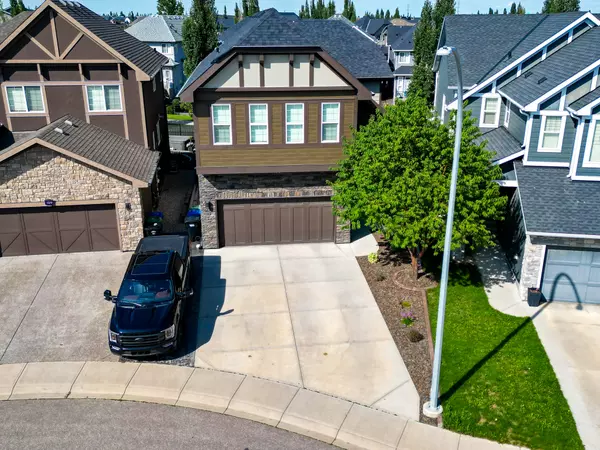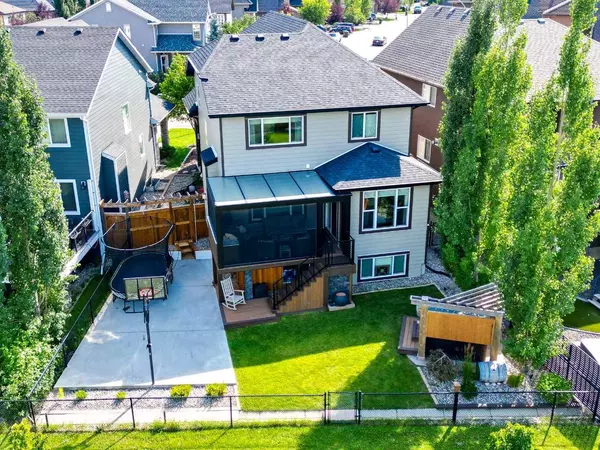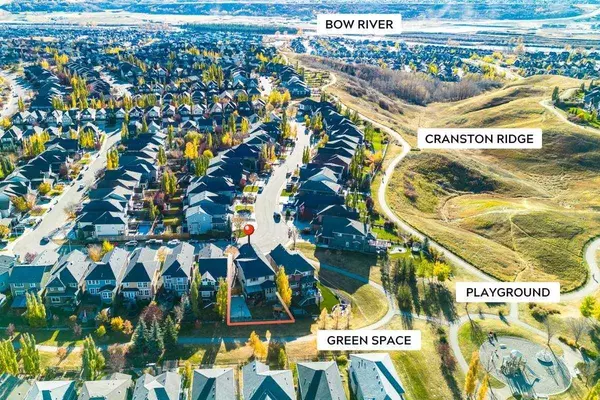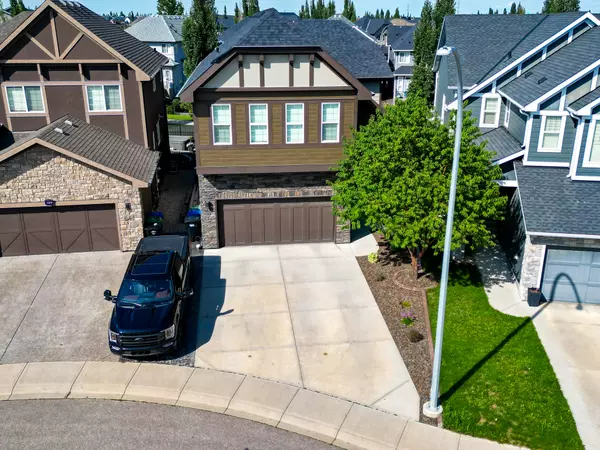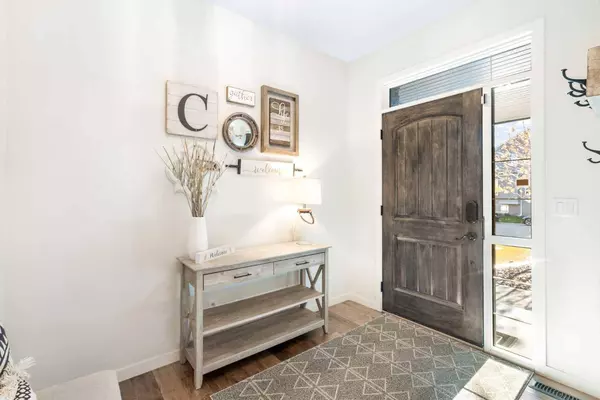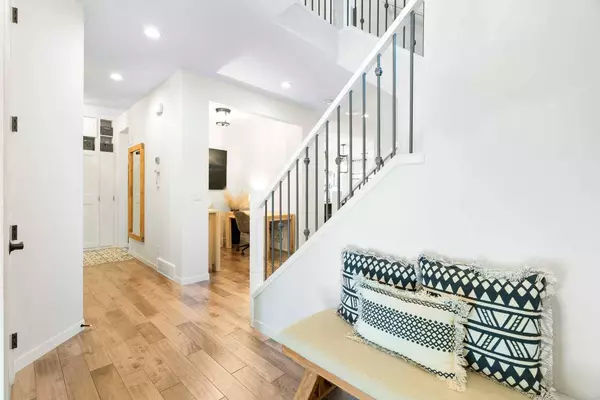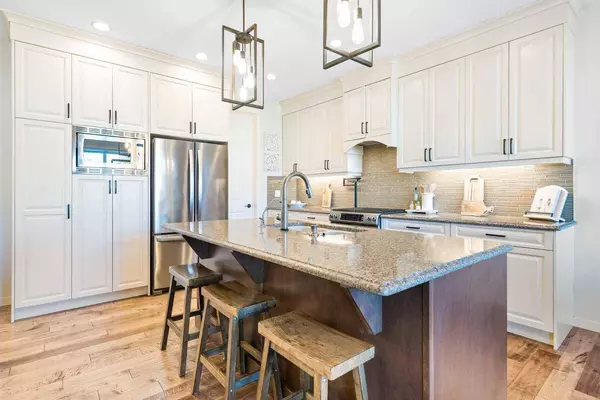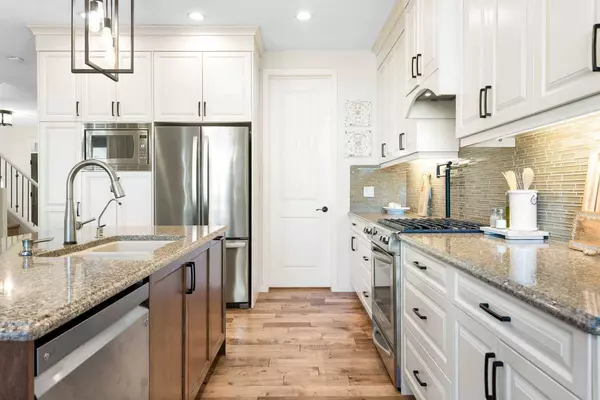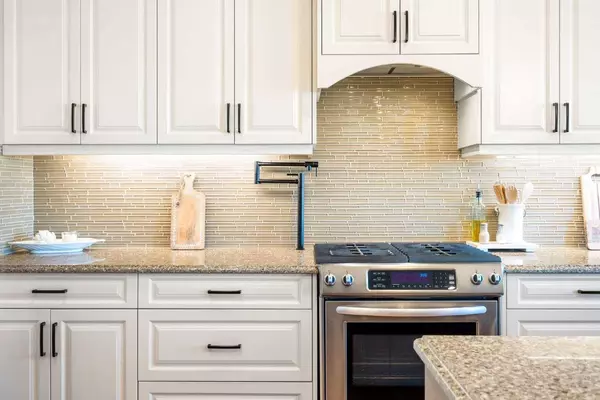Stylish, sporty...
And spectacularly upgraded, just steps from the Cranston Ridge.
Photo Gallery
Virtual Tour, Map & Floor Plans
Downloadable Resources
Brochure
Discover everything this gorgeous family home has to offer (and then some) in a handy pdf format to share with your people.
DOWNLOAD HERE
Upgrades List
See the lengthy list of upgrades, enhancements, and features this beautiful home has to offer, and all the cool items included in the sale.
DOWNLOAD HERE
Floor Plans
Download the floor plan package and room measurements, and start planning your furniture placements in advance.
DOWNLOAD HERE
PROPERTY DETAILS
Key Details
Property Type Single Family Home
Sub Type Detached
Listing Status Pending
Purchase Type For Sale
Approx. Sqft 2433.0
Square Footage 2, 433 sqft
Price per Sqft $421
Subdivision Cranston
MLS Listing ID A2267357
Style 2 Storey
Bedrooms 4
Full Baths 3
Half Baths 1
HOA Fees $180/ann
HOA Y/N Yes
Year Built 2013
Lot Size 4,791 Sqft
Acres 0.11
Lot Dimensions Pie-shaped lot with expansive 17.66m rear width
Property Sub-Type Detached
Location
Province AB
County Cal Zone Se
Community Clubhouse, Park, Playground, Schools Nearby, Shopping Nearby, Sidewalks, Street Lights, Tennis Court(S), Walking/Bike Paths
Area Cal Zone Se
Zoning R-G
Direction SE
Rooms
Basement None, Full, Finished
Building
Lot Description Back Yard, Backs on to Park/Green Space, Front Yard, Greenbelt, Landscaped, Low Maintenance Landscape, Pie Shaped Lot, Private, Street Lighting, Underground Sprinklers, Yard Lights
Dwelling Type House
Faces S
Story Two
Foundation Poured Concrete
Architectural Style 2 Storey
Level or Stories Two
New Construction No
Interior
Interior Features Built-in Features, Ceiling Fan(s), Closet Organizers, Crown Molding, Double Vanity, Dry Bar, Kitchen Island, Natural Woodwork, Open Floorplan, Pantry, Quartz Counters, Recessed Lighting, Smart Home, Soaking Tub, Storage, Walk-In Closet(s), WaterSense Fixture(s), Wired for Data, Wired for Sound
Heating Forced Air
Cooling Central Air
Flooring Carpet, Hardwood, Tile
Fireplaces Number 4
Fireplaces Type Basement, Electric, Family Room, Gas, Great Room, Mantle, Primary Bedroom
Inclusions Second Fridge (Butlers Pantry), Radon Mitigation System, Irrigation System, Wired Sonos Sound System, Gas Grill (Deck), Bar Fridge (Deck), Gas Pizza Oven (Deck), Gas Heater (Garage), Smart Home Automation (Doorbell Camera, Thermostat), Electric Screens (Deck), Electric Heaters (Deck), Pool Cue Rack, Shed, Hot Tub, Gemstone Lighting (Exterior, Deck, Stairs, Yard)
Fireplace Yes
Appliance Bar Fridge, Central Air Conditioner, Dishwasher, Disposal, Dryer, Electric Oven, Garburator, Gas Cooktop, Gas Water Heater, Humidifier, Microwave, Range Hood, Refrigerator, Washer, Water Purifier, Water Softener, Window Coverings
Laundry Laundry Room, Upper Level
Exterior
Exterior Feature Basketball Court, BBQ gas line, Built-in Barbecue, Lighting, Outdoor Kitchen, Private Yard, Storage
Parking Features Concrete Driveway, Double Garage Attached, Garage Door Opener, Garage Faces Front, Heated Garage
Garage Spaces 2.0
Fence Fenced
Community Features Clubhouse, Park, Playground, Schools Nearby, Shopping Nearby, Sidewalks, Street Lights, Tennis Court(s), Walking/Bike Paths
Amenities Available Clubhouse, Park, Playground, Recreation Facilities
Roof Type Asphalt Shingle
Porch Deck, Enclosed, Pergola, Screened
Total Parking Spaces 4
Garage Yes
Others
Restrictions None Known
Virtual Tour 2 https://youriguide.com/163_cranarch_landing_se_calgary_ab/
Virtual Tour https://youtu.be/Cl0-FkT3BUU
Want to learn more or request a showing?


