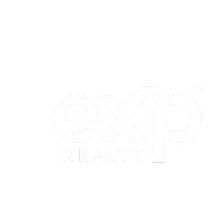$699,900
$699,900
For more information regarding the value of a property, please contact us for a free consultation.
829 4 AVE NW Calgary, AB T2N 0M9
2 Beds
2 Baths
744 SqFt
Key Details
Sold Price $699,900
Property Type Single Family Home
Sub Type Detached
Listing Status Sold
Purchase Type For Sale
Square Footage 744 sqft
Price per Sqft $940
Subdivision Sunnyside
MLS® Listing ID A2212343
Sold Date 08/17/25
Style Bungalow
Bedrooms 2
Full Baths 2
Year Built 1912
Annual Tax Amount $3,687
Tax Year 2024
Lot Size 3,003 Sqft
Acres 0.07
Property Sub-Type Detached
Source Calgary
Property Description
** Open House Cancelled ** Location, location, location! Nestled in the heart of the highly sought-after community of Sunnyside, this beautifully maintained bungalow blends historic charm with modern comfort. Just steps away from the trendy shops and eateries of Kensington, this home offers unparalleled urban convenience with a welcoming neighbourhood vibe. The home features a fully fenced, south-facing backyard perfect for gardening or relaxing, and a large two-tier composite deck ideal for summer BBQs and enjoying the warm evenings. A charming and deep front porch with mature trees add to the home's timeless curb appeal. Inside, you'll find an updated kitchen with stainless steel and built-in appliances, two bedrooms and a full bathroom. The fully developed basement completes the home with a spacious TV room, large laundry room, large storage closet and a full 4-piece bathroom. There is a total of 1409 SQFT of developed living space, and the layout on both floors is very functional. The newer garage is an oversized single, perfect for one vehicle and stowing your bikes, skis and strollers. The current owners have been incredible stewards of this 113 year old home, and the pride of ownership is clear when viewing this home. Sunnyside is known for its eclectic mix of character homes, modern infills, and an unbeatable lifestyle—just a short walk to the Bow River pathways, parks, schools, and more. If you're commuting downtown it's a 15 min walk across the Peace Bridge, or a 7 min bike ride with access to transit is just a block and a half away at the Sunnyside LRT station. It really is THE ideal inner city location. This is your opportunity to own one of Sunnyside's RARE GEMS.
Location
Province AB
County Calgary
Area Cal Zone Cc
Zoning M-CG
Direction N
Rooms
Basement Finished, Full
Interior
Interior Features Ceiling Fan(s), Closet Organizers, Walk-In Closet(s)
Heating Forced Air, Natural Gas
Cooling None
Flooring Hardwood, Tile
Appliance Dishwasher, Dryer, Garage Control(s), Range Hood, Refrigerator, Stove(s), Washer, Window Coverings
Laundry In Basement, Laundry Room
Exterior
Parking Features Oversized, Single Garage Detached
Garage Spaces 1.0
Garage Description Oversized, Single Garage Detached
Fence Fenced
Community Features Park, Playground, Schools Nearby, Shopping Nearby, Sidewalks, Street Lights
Roof Type Asphalt Shingle
Porch Deck, Front Porch
Lot Frontage 25.0
Total Parking Spaces 1
Building
Lot Description Back Lane, Landscaped, Level, Rectangular Lot
Foundation Poured Concrete
Architectural Style Bungalow
Level or Stories One
Structure Type Wood Frame,Wood Siding
Others
Restrictions None Known
Tax ID 101251941
Ownership Private
Read Less
Want to know what your home might be worth? Contact us for a FREE valuation!

Our team is ready to help you sell your home for the highest possible price ASAP






